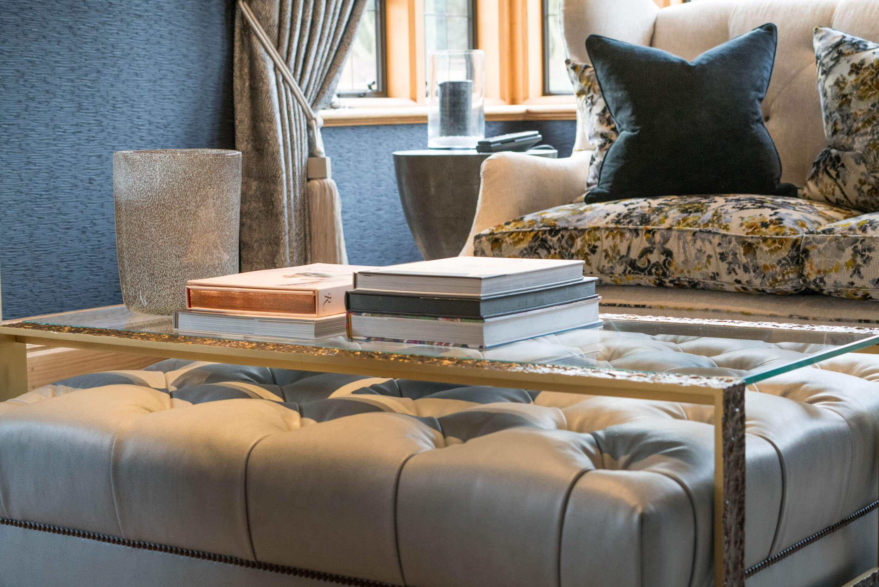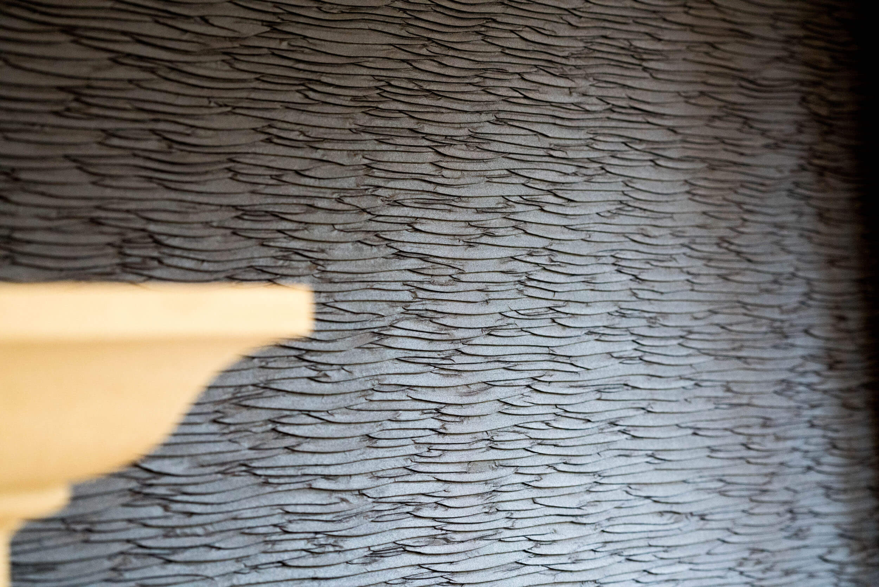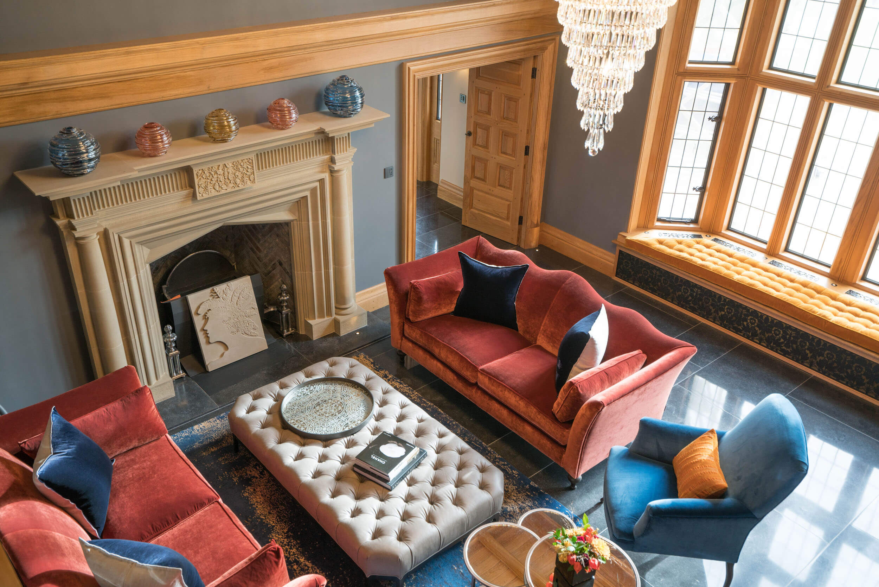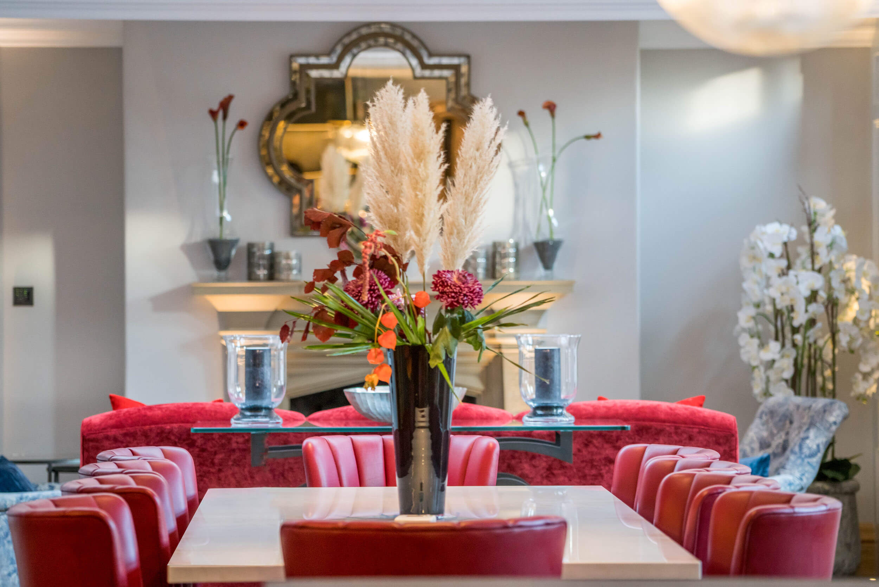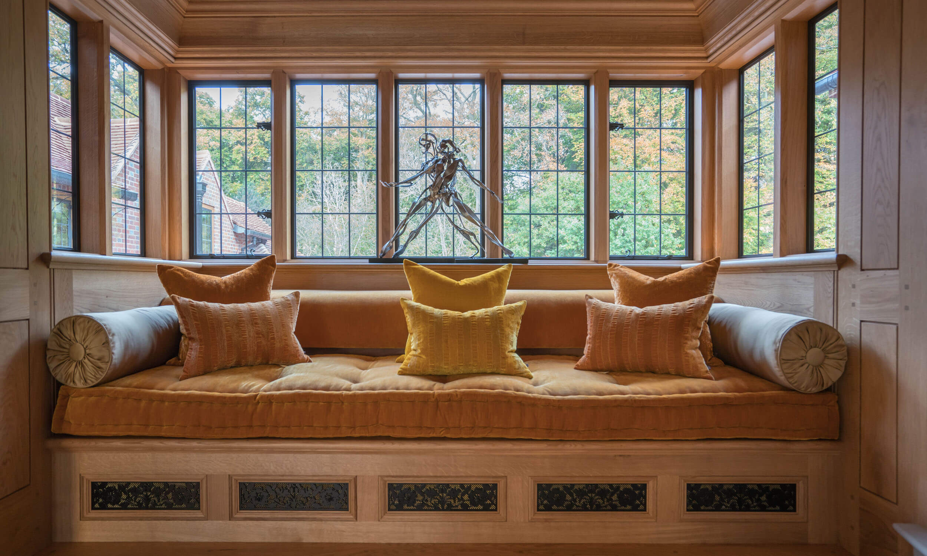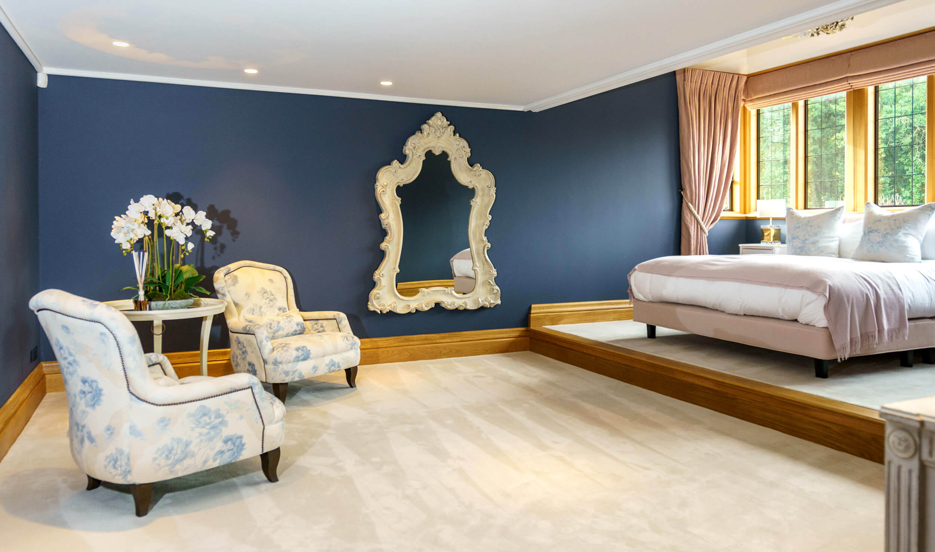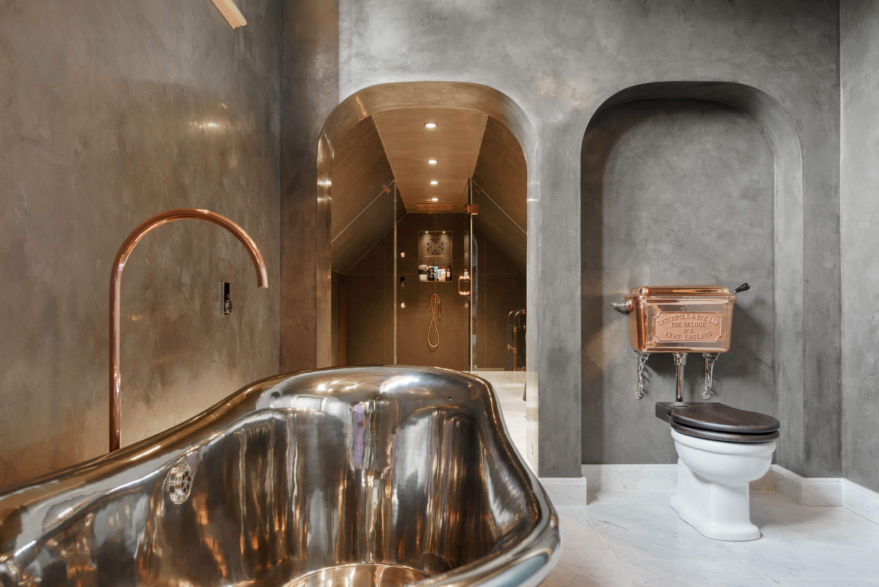Manor House
Oxfordshire
Anne Haimes were asked to bring this stunning period property, which was designed by a student of the famous Architect Edwin Lutyens, into the 21st century. It was very important in the design that whilst giving the home a modern and elegant feel, the original architecture and features were honoured.
