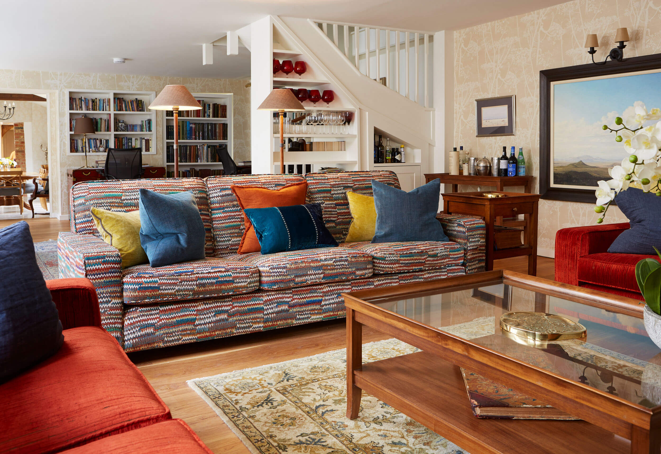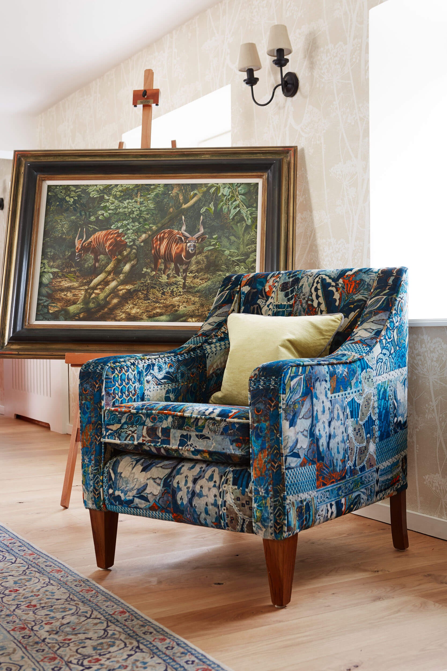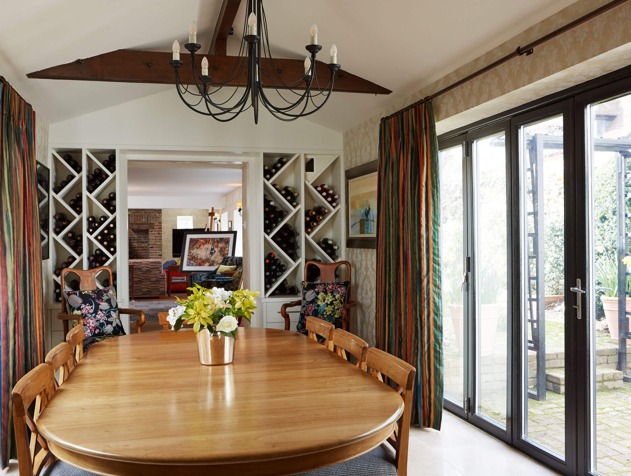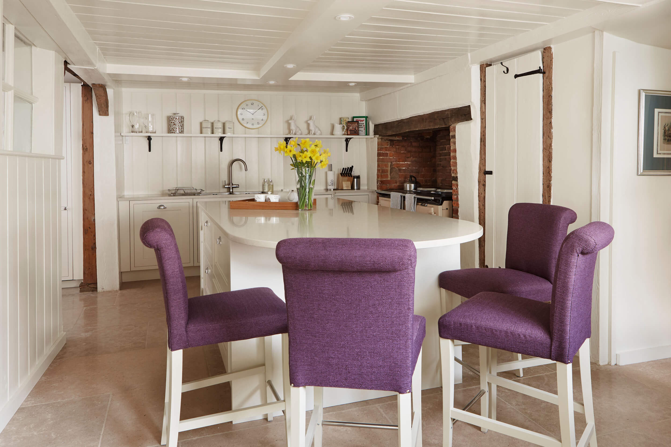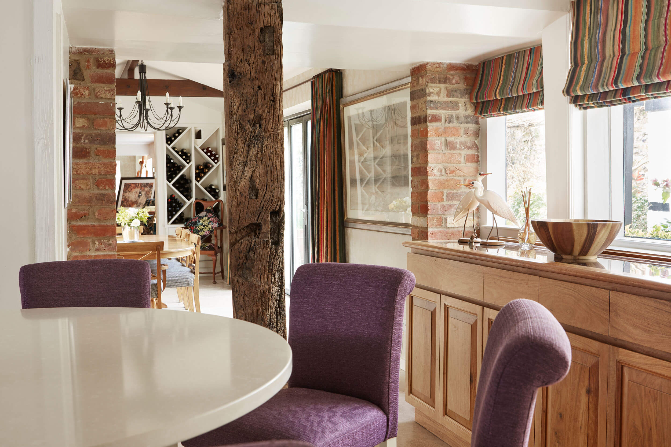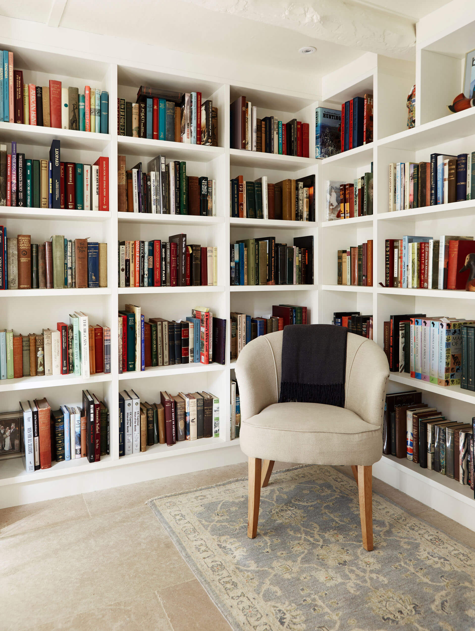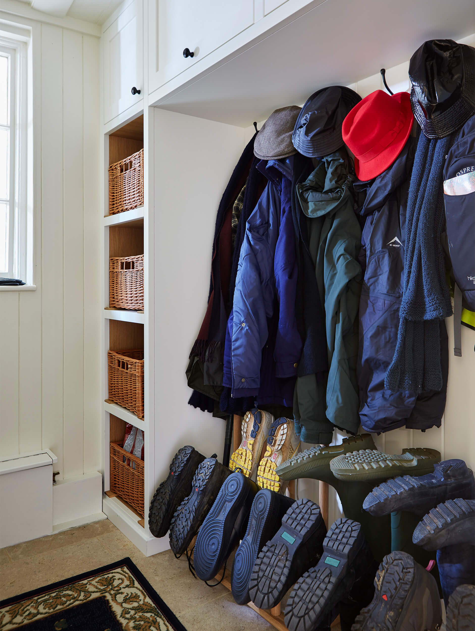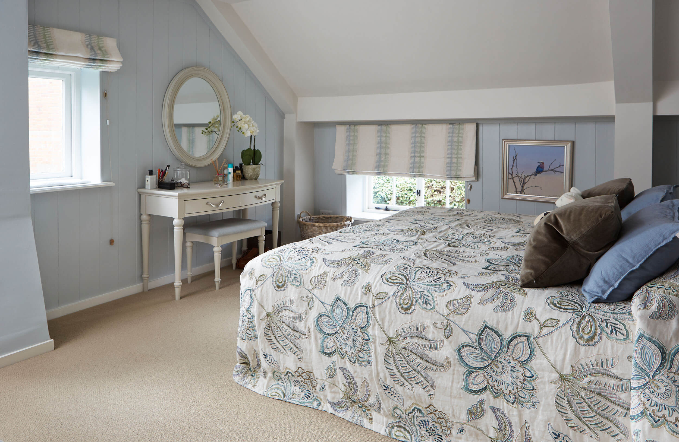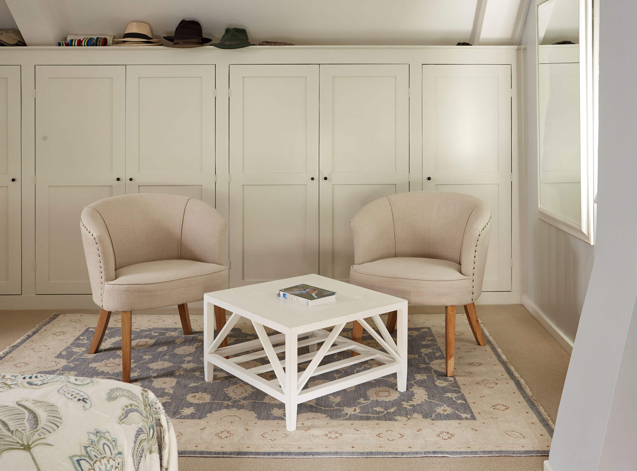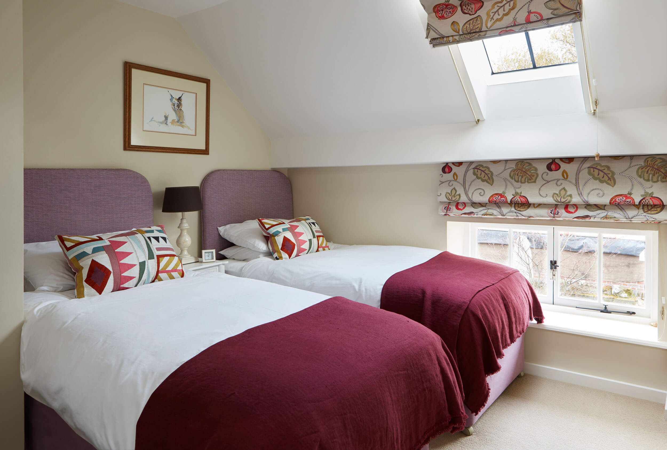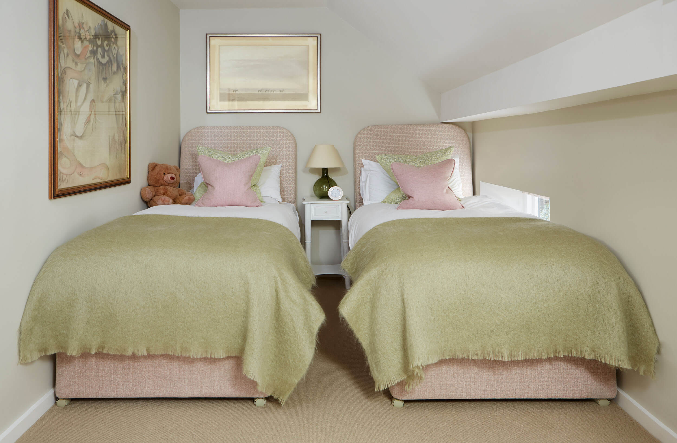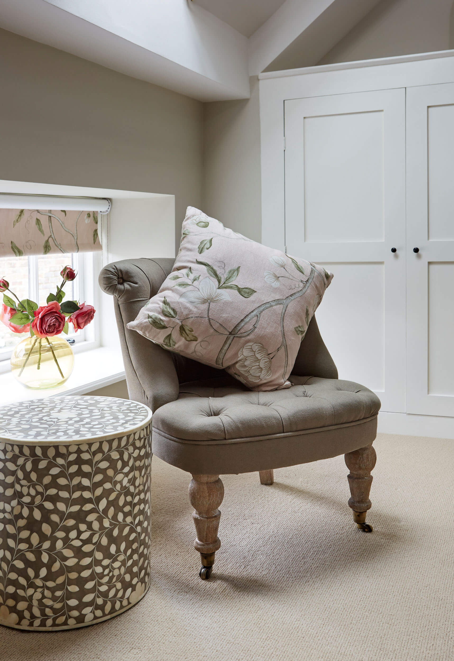Listed Townhouse
Oxfordshire
We were first approached by the owner of this property during early summer, 2010. At the time the client and his wife were living in Cape Town. The brief was to devise an interior style that would sit well in a property that architecturally, originated hundreds of years ago and, as so often is the case, had additions added in more recent years. This was to be a project that had a relatively short lead-time. We were required to completely furnish the property by Christmas, ready for couples first visit.
During the 1st week of December, as planned, the property was handed over to the clients. We had undertaken decorating throughout, supplied and installed all furniture, the beds were made up, the rooms dressed and the kitchen complete with fine china, cutlery and glassware.
