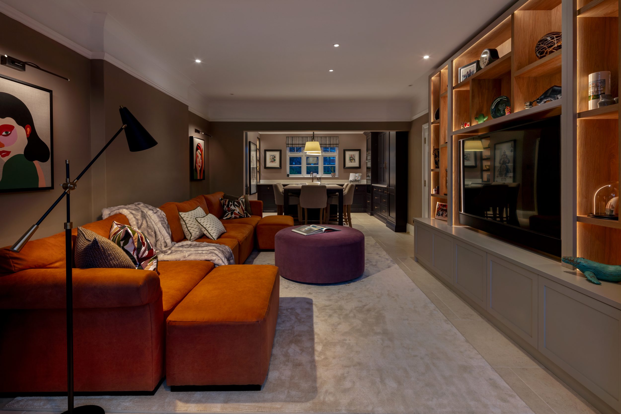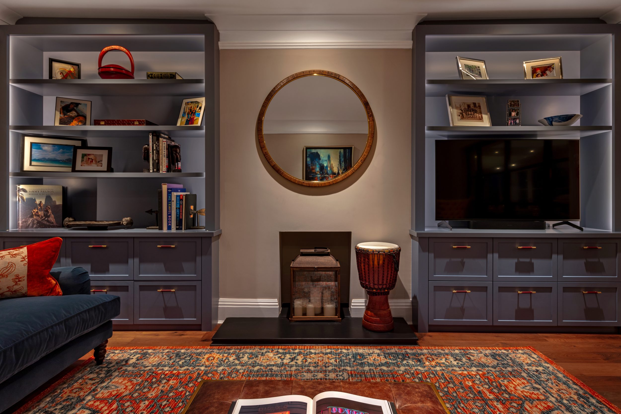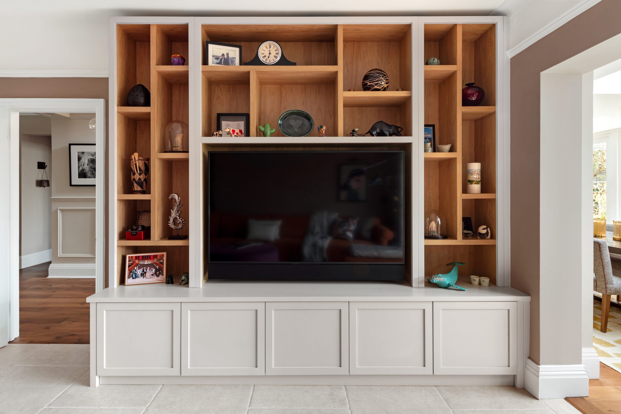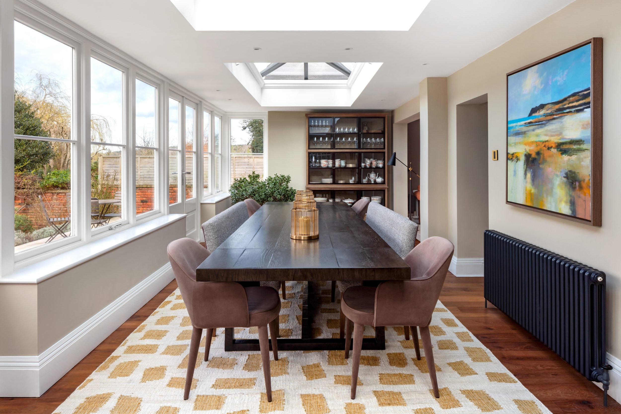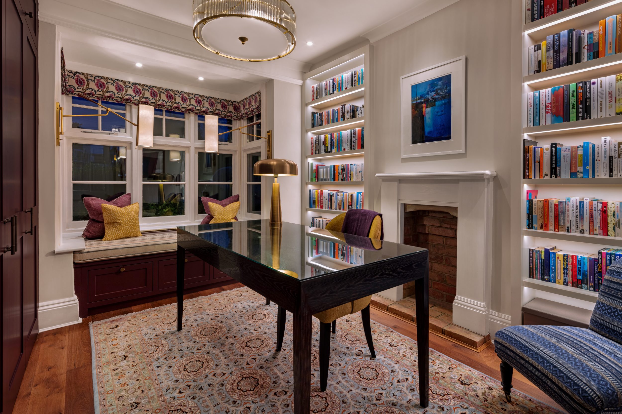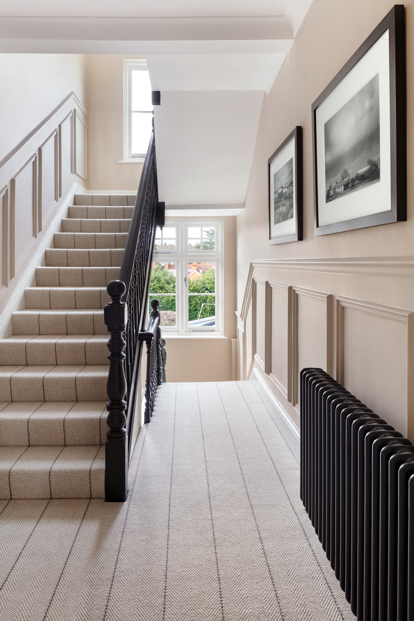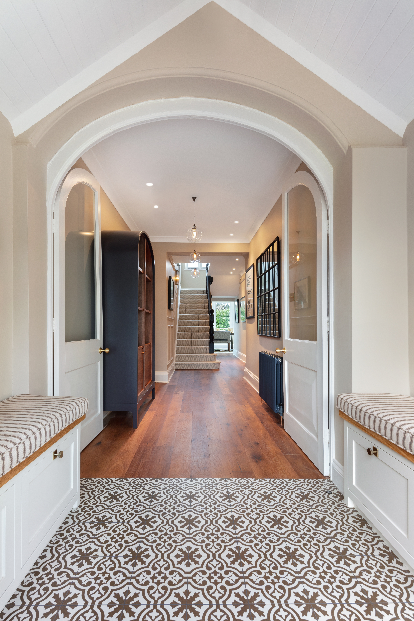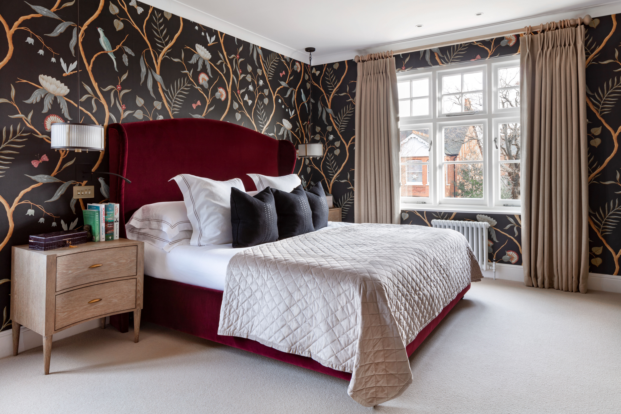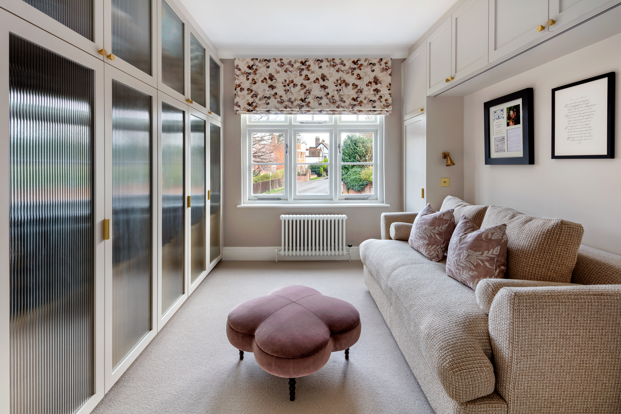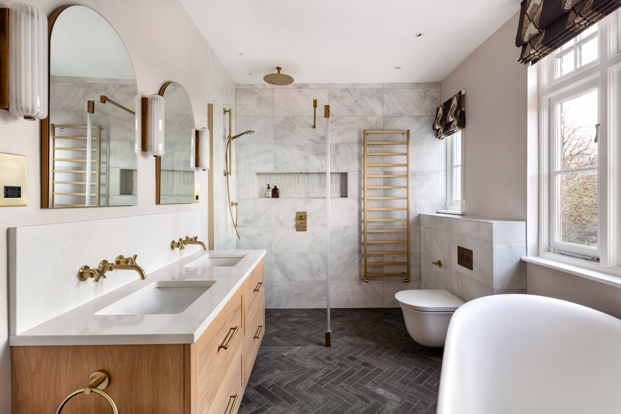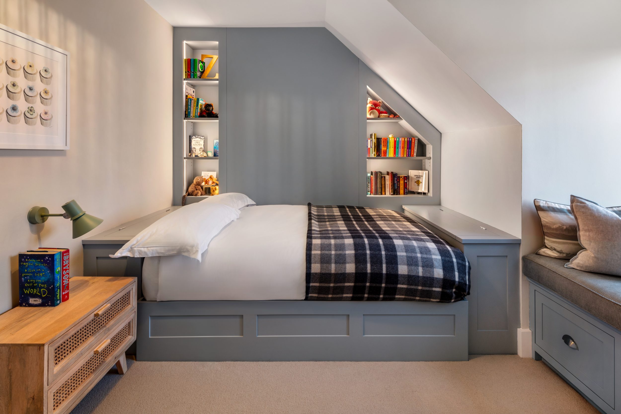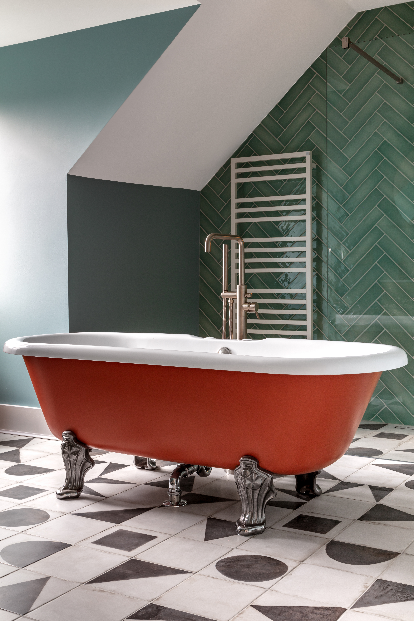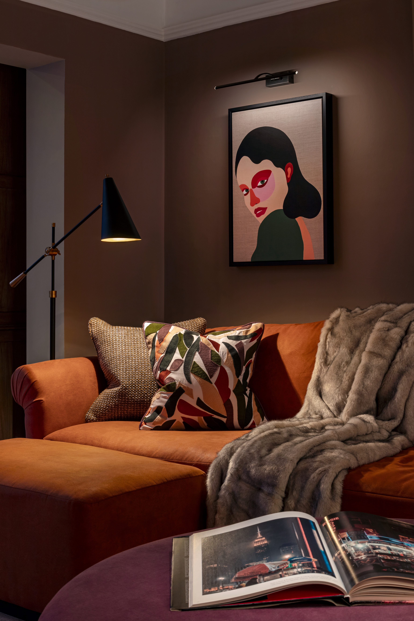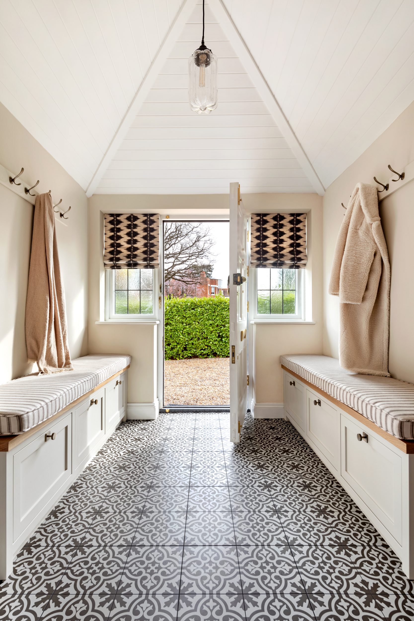Period Town House Renovation
Henley-on-Thames
Located on one of the most desirable roads in the market town of Henley-on-Thames, this beautiful six-bedroom period home set over three floors in an elevated position, offering great views. It required a complete renovation to meet modern standards.
Formerly a nunnery, the property was later converted into flats before being hastily repurposed and sold as a family home. This history left it in need of significant care and attention, yet it retained many charming period features that served as a foundation for its restoration.
