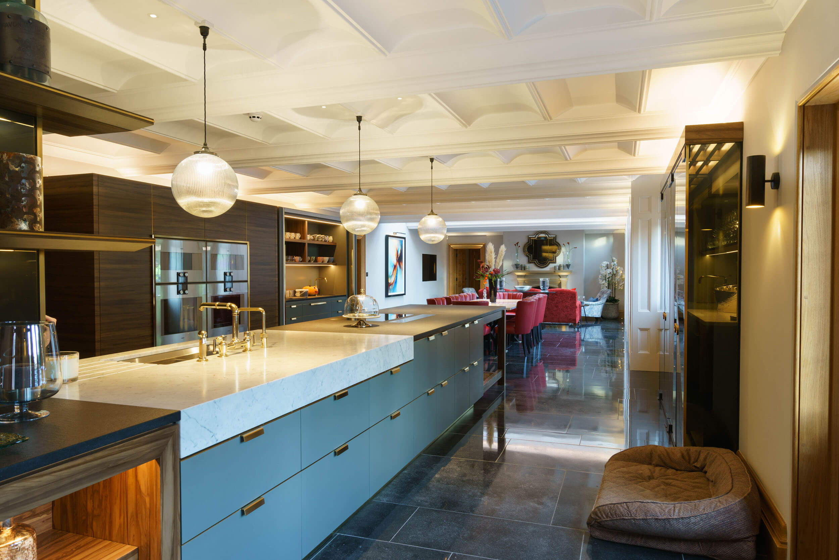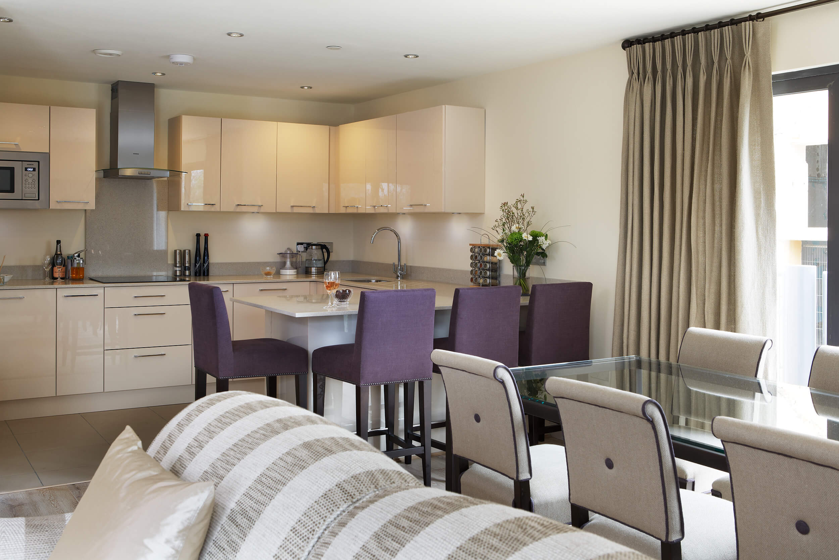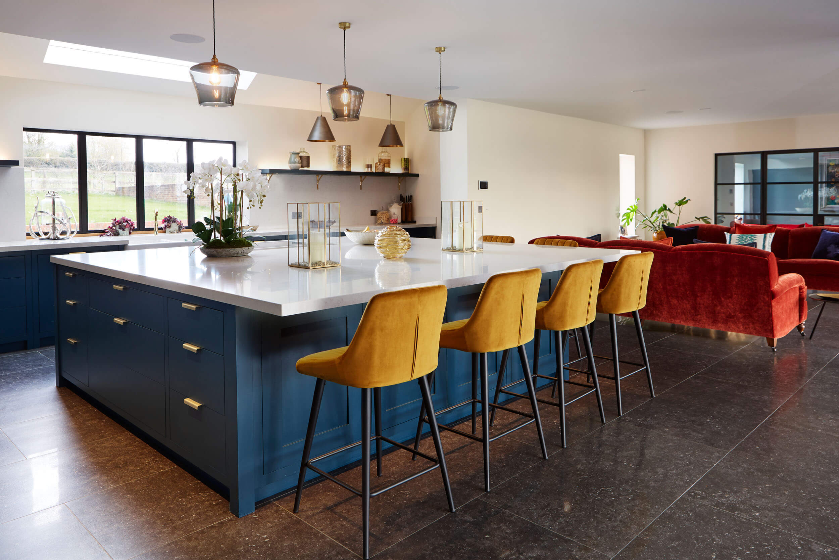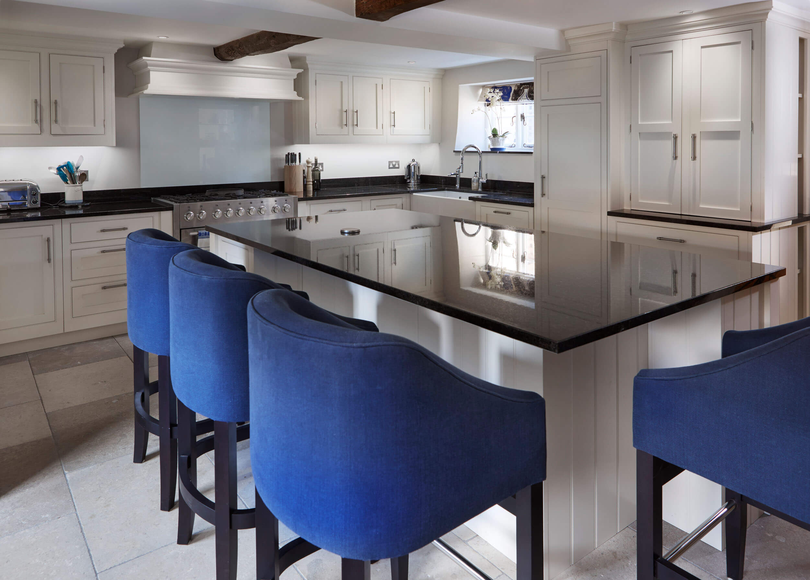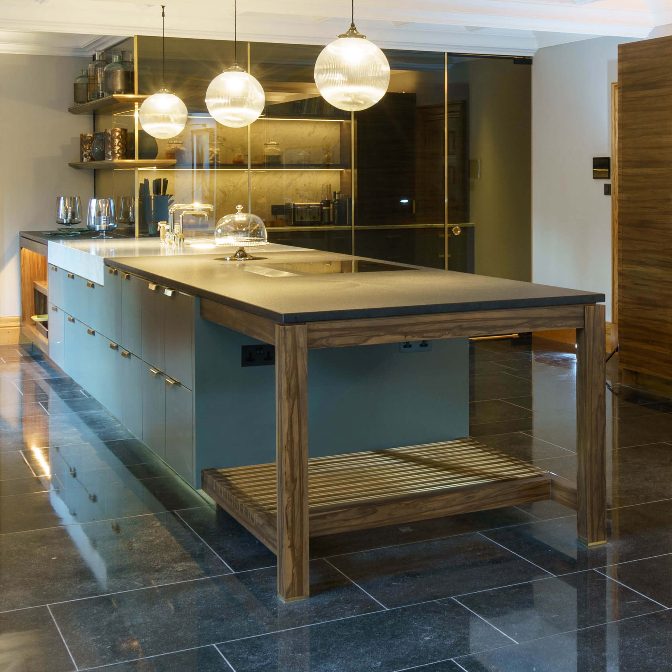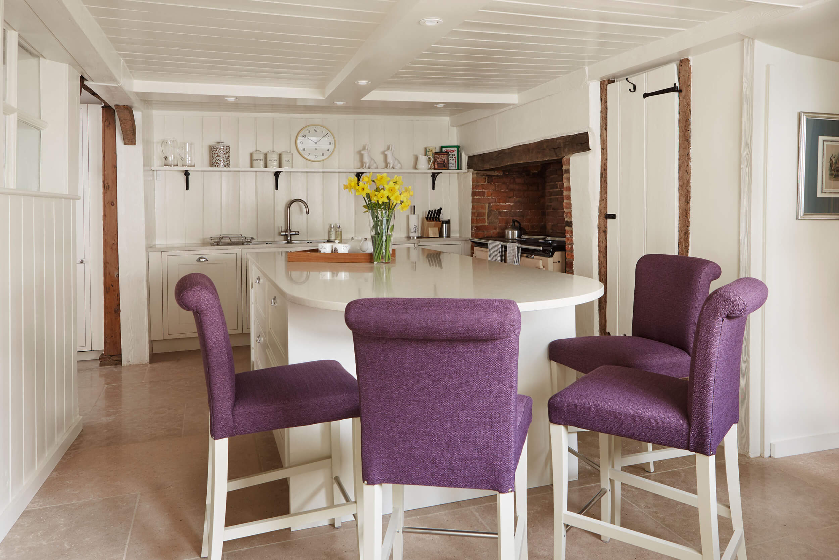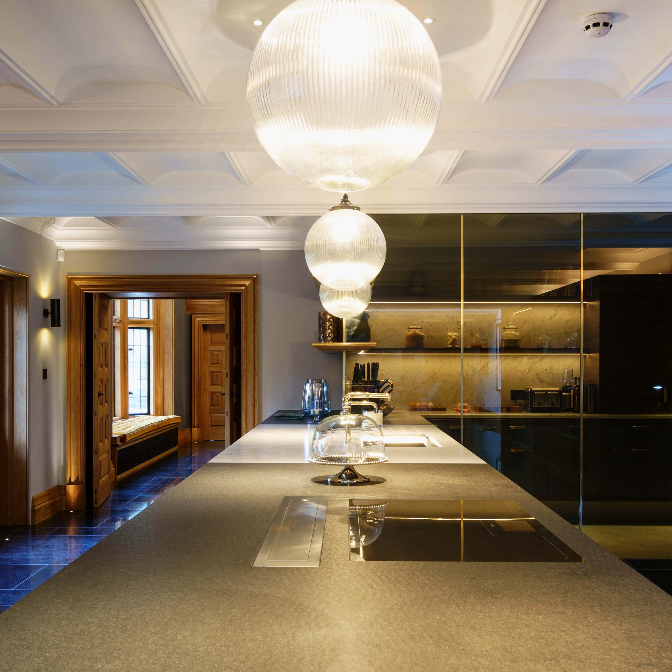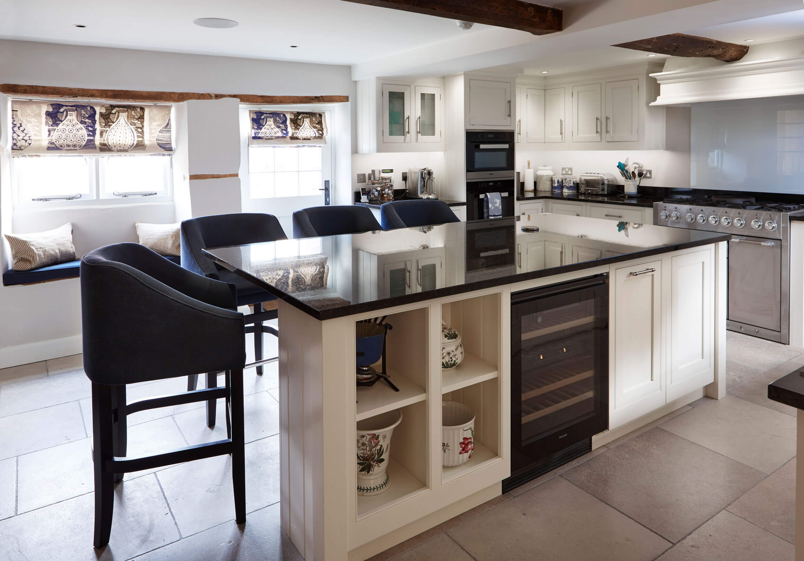Kitchen Island Tips And Ideas
Room Design
Kitchen design is complex. Should it be functional, with plenty of sideboard space for food preparation? Will it double up as a dining space and need an inviting and homely feel? Or is a stylish kitchen the main priority – with a focus on open-plan design and modern lighting? Kitchen islands fit perfectly into any design. This guide looks at how to transform your kitchen with an island feature, for any size, space or interior design style.
