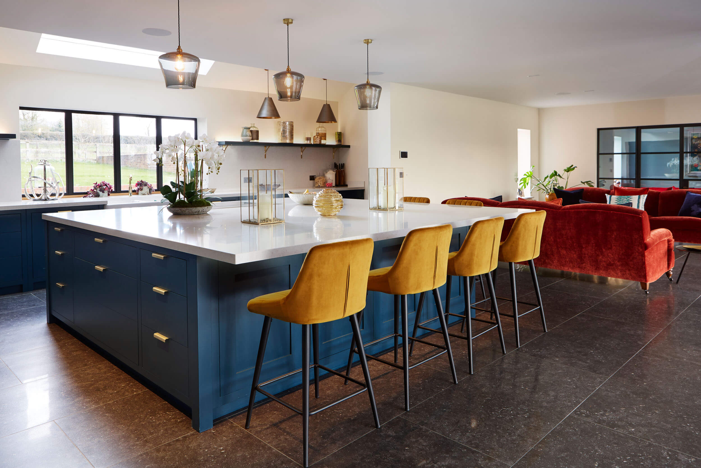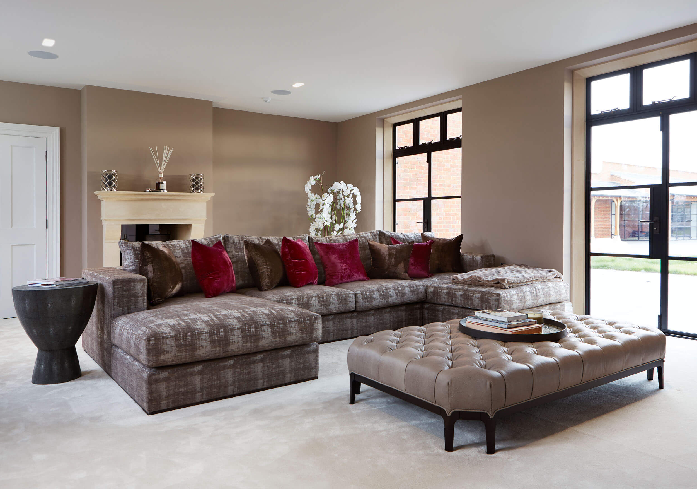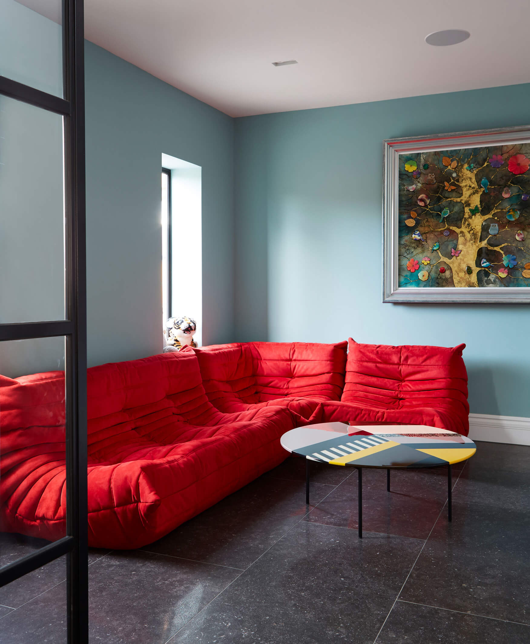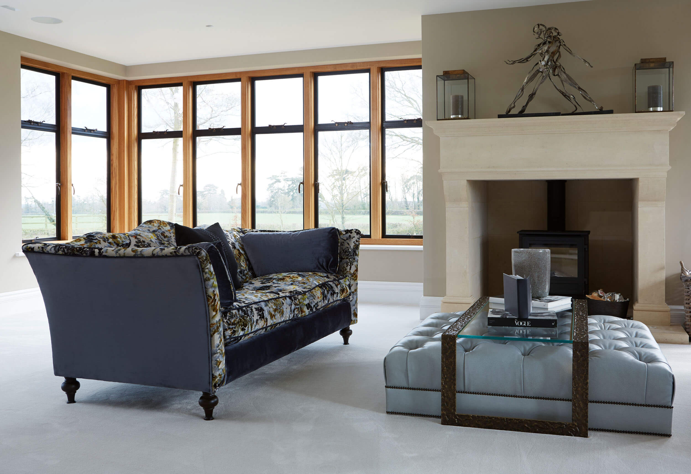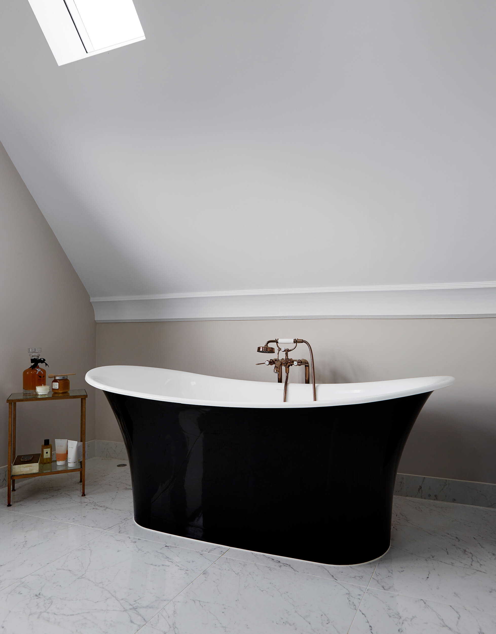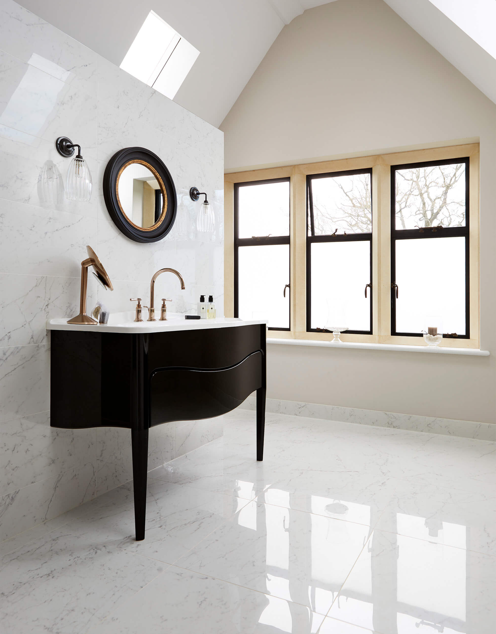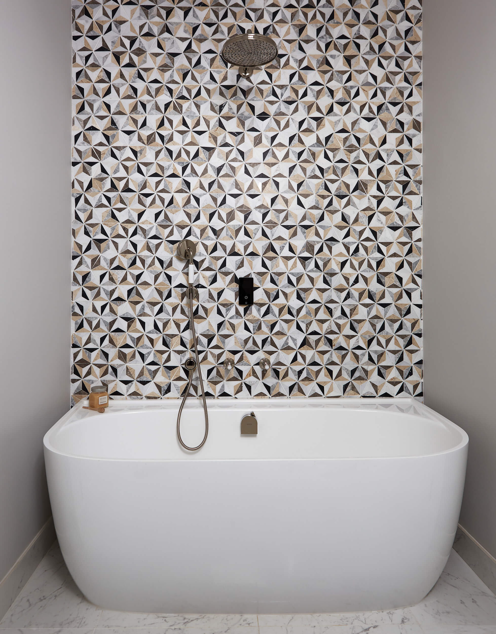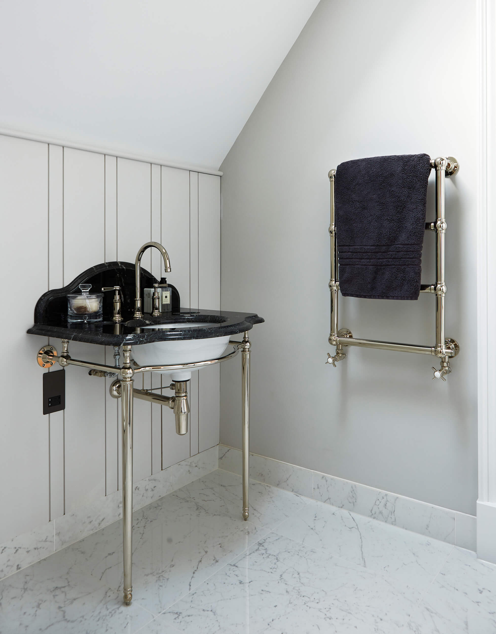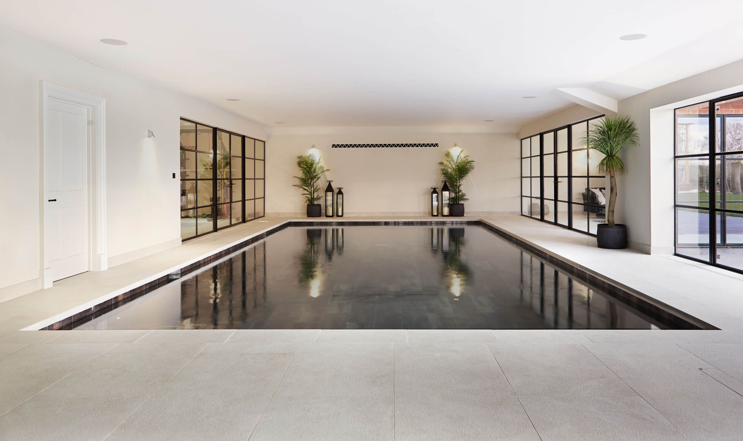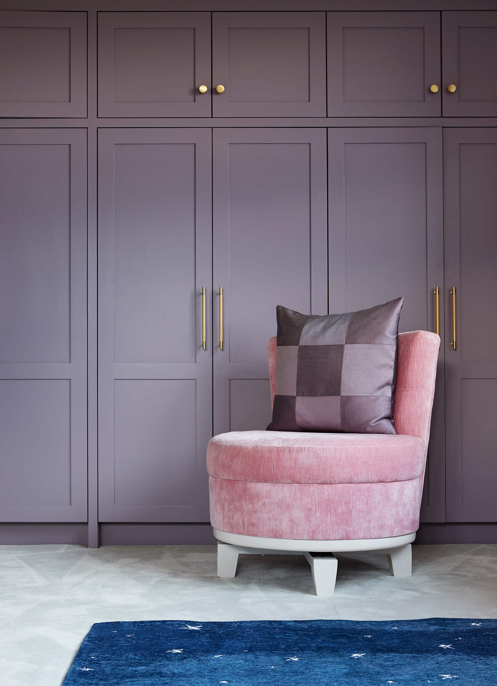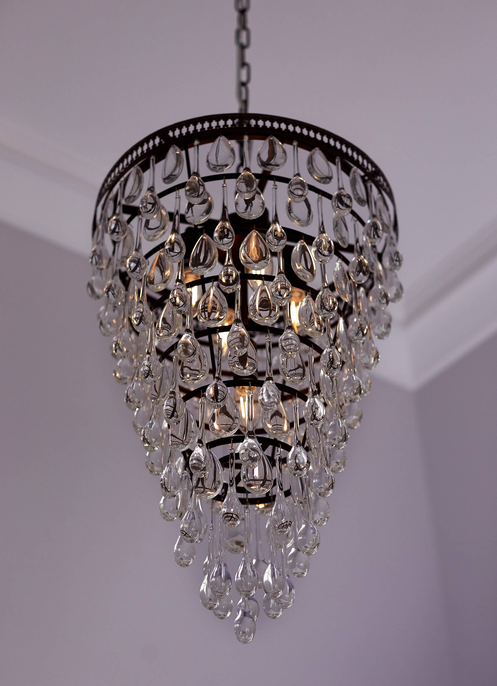Country Retreat
Berkshire
We were approached to work on this newly built country home at the very early stage of construction by a private developer. Our brief was to develop an interior scheme throughout the property. Within the brief we were to include space planning, interior finishes and fittings, joinery, bespoke cabinet work and ironmongery. Design the substantial kitchen, bathrooms and spa area. The finished property has the key elements of a glamorous but relaxed family home.
