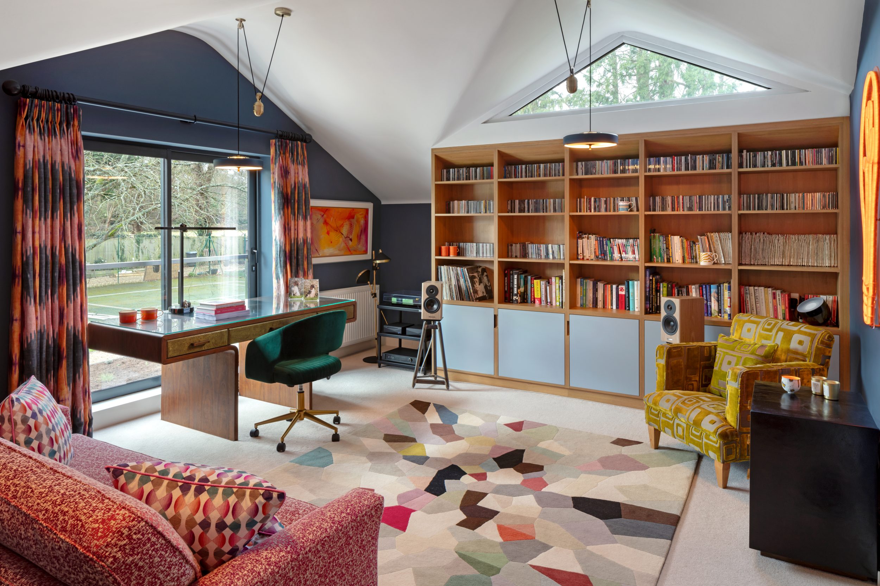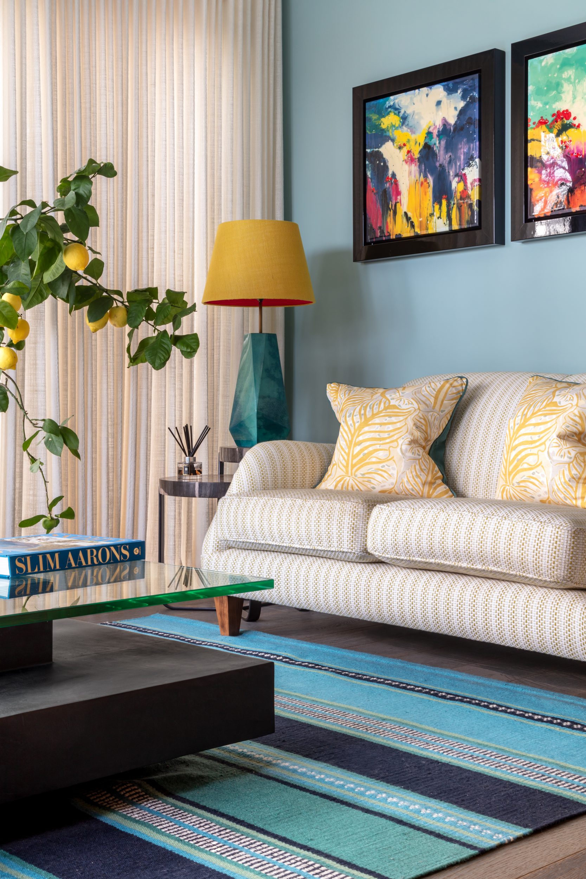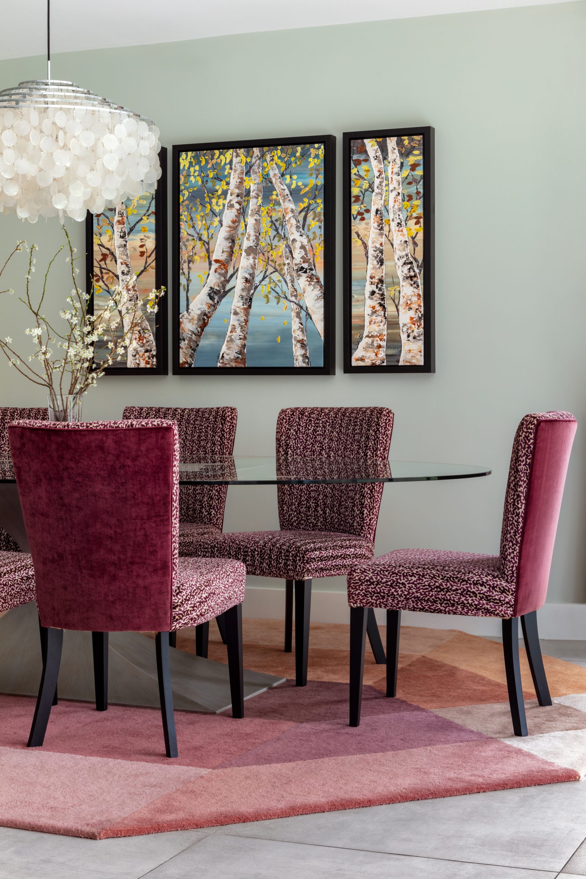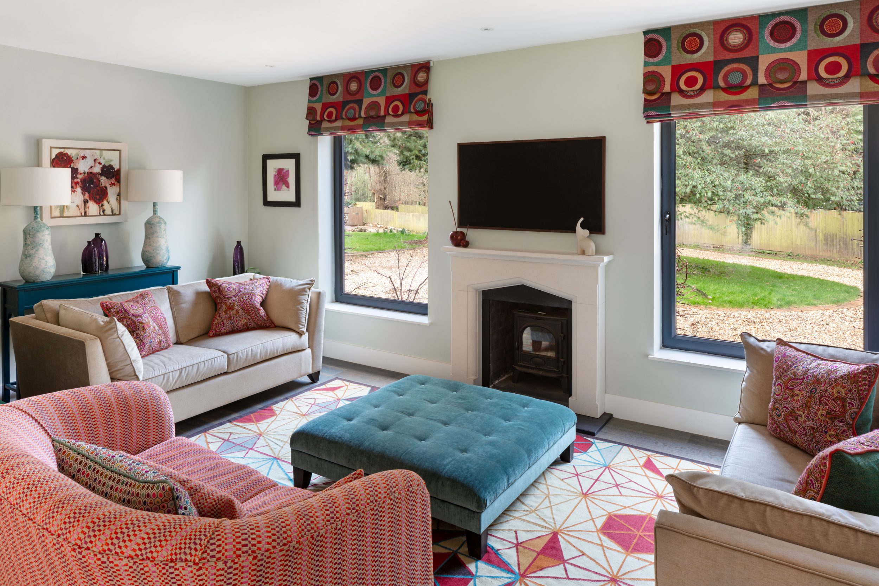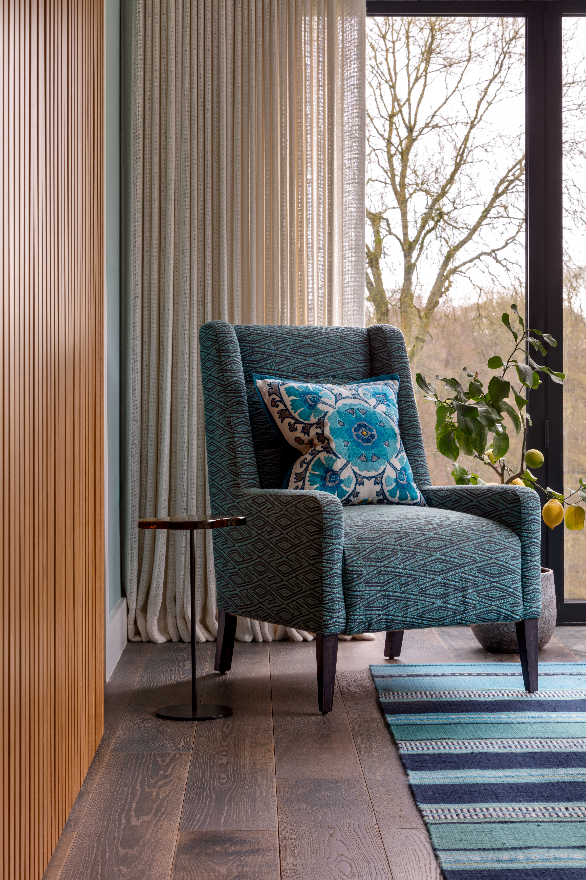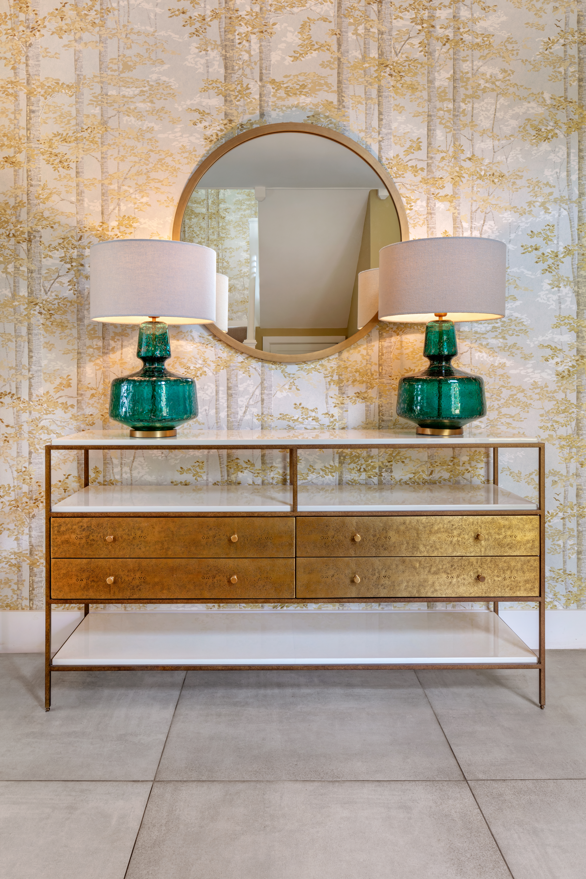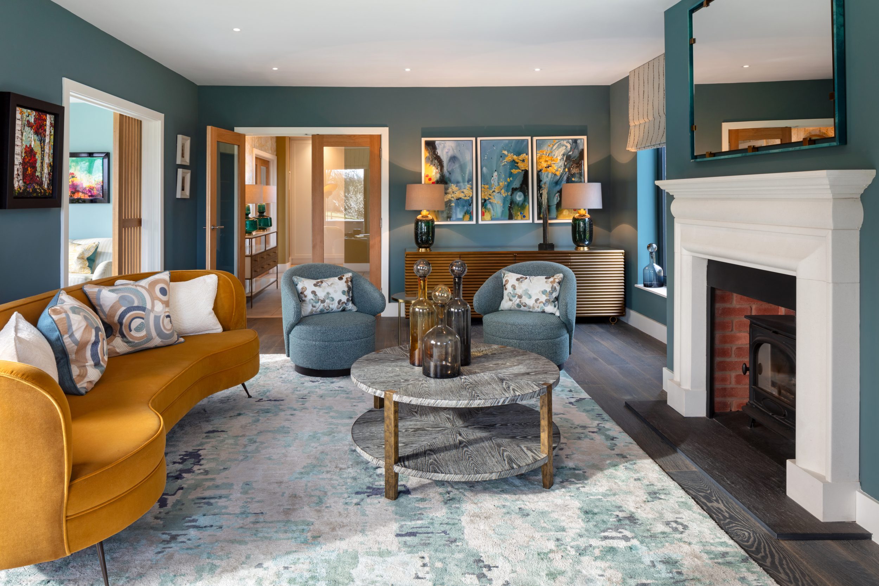Rural Woodland Home
Pangbourne, Oxfordshire
Situated on the outskirts of Pangbourne, this newly constructed, architect-designed six-bedroom home seamlessly blends modern sustainability with traditional rural aesthetics. The property is built with a robust brick foundation, complemented by Hardieplank cladding that pays homage to the style of local farm buildings. Expansive windows throughout the house flood each room with natural light, offering uninterrupted views of the surrounding woodland.
Occupying an elevated position, the home overlooks its own beautifully landscaped gardens, with stunning vistas of the nearby countryside. Thoughtfully designed and impeccably located, this property offers a perfect blend of contemporary comfort and rural charm.
